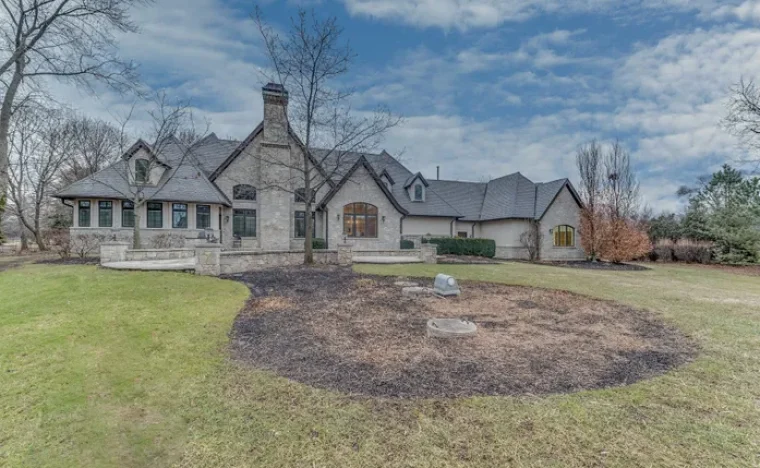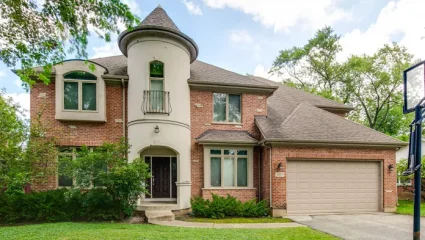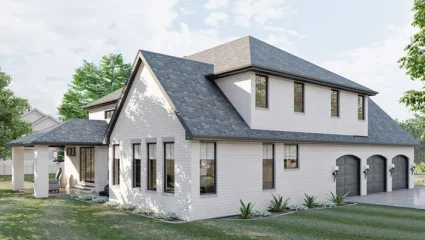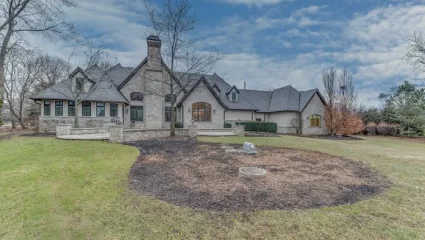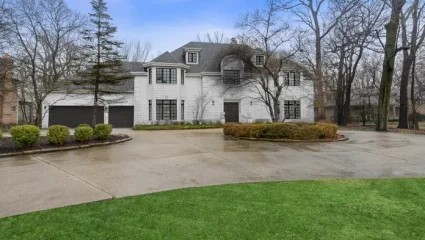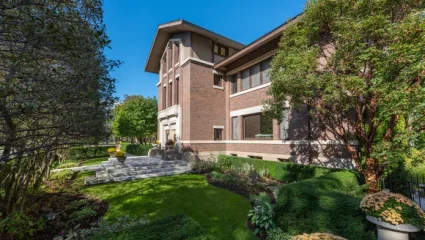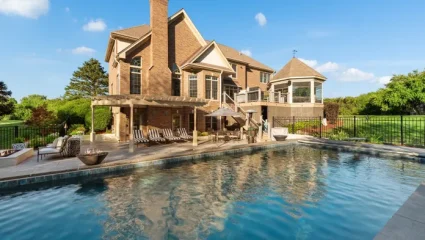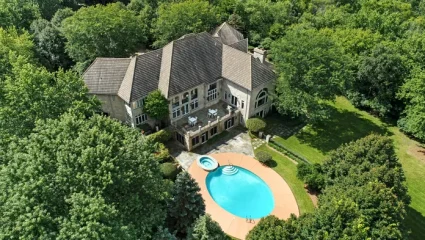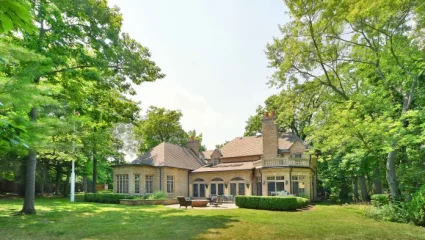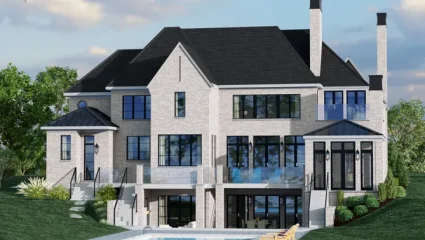

This one-of-a-kind, exquisite estate is nothing short of magnificent in every turn! Truly unique stone ranch on over an acre in Inverness's most sought-after Country Club Estates Community where luxurious finishes like 18-foot ceiling, wide Brazilian Cherry wood floors, beautiful millwork including Coffered ceilings meet a car collector's dream 15+ heated garage vaulted ceilings! Remarkable chef's kitchen features 42" white custom cabinets, granite countertops, copper vegetable sink and separate farm sink, Thermador refrigerator and freezer, Legacy double oven with a pot filler faucet. Formal dining room with hand painted walls and cathedral ceilings. The master suite is in a class of its own with a separate sitting area overlooking the bedroom with elegant custom paint. The luxurious master bathroom is your private spa with frameless glass shower doors, body sprays, 2 separate vanities, custom built-ins. Fully finished lower level with 9-foot ceilings, 8-foot door offers media area with tray ceilings and stone fireplace, recreation area with porcelain herringbone tile. The garage is truly a showcase with epoxy floors,19-foot ceilings, allowing for lifts, water spigot to wash vehicles, floor drain and loft to overlook your collection or entertain. This gorgeous oasis features an amazing patio with a built-in outdoor kitchen. Award-winning Fremd School District.

